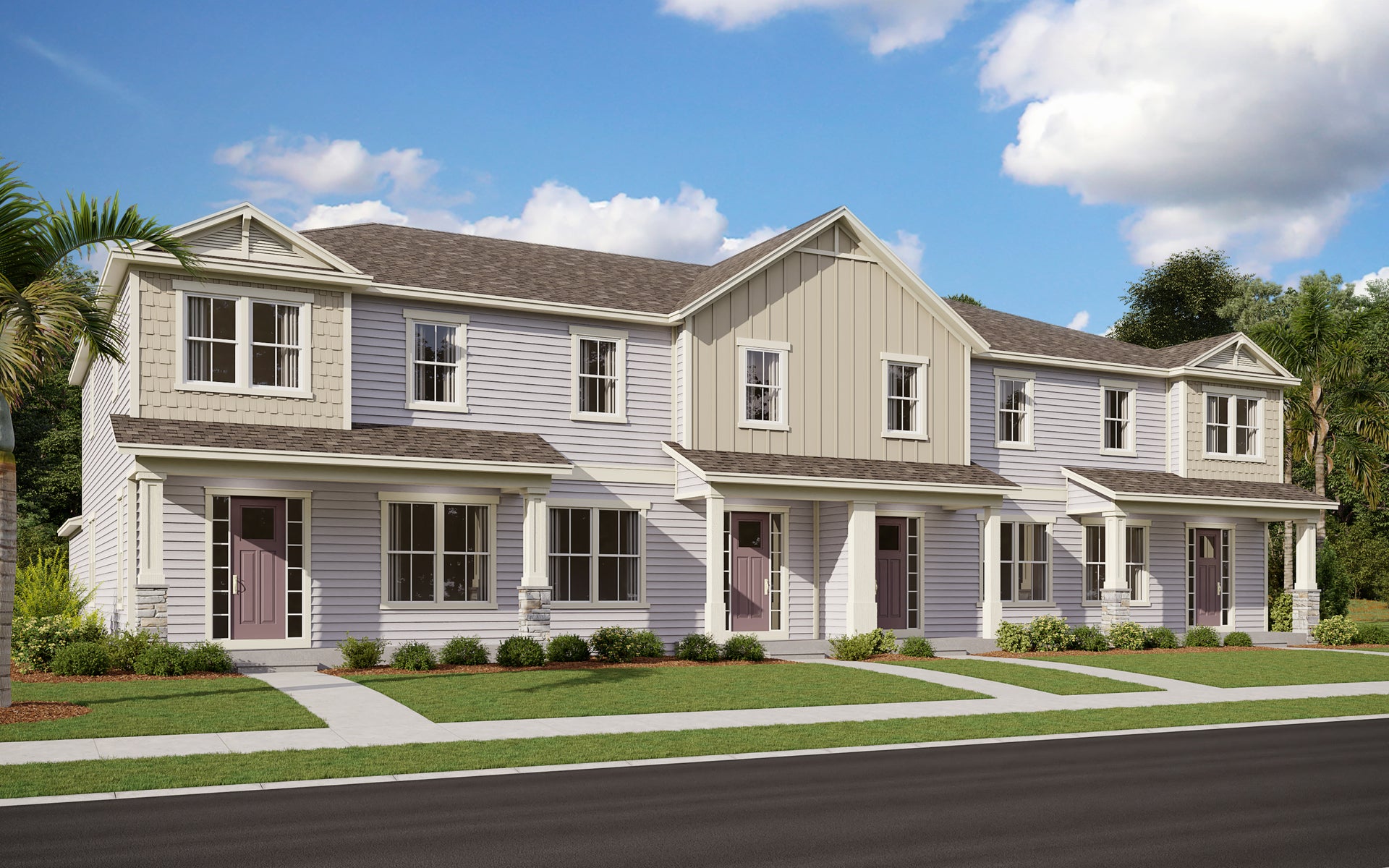
Seacrest T
The Townhome SeriesTownhome
From $419,990
- Square Feet: 1,855
- Bedrooms: 3
- Bathrooms: 2.5
- Garage Spaces: 2

Introducing The Seacrest, a home that embodies enduring design and meticulous craftsmanship. This exquisite townhome showcases a classic style fused with functional layouts and noteworthy details. As one of the newest additions to Craft Homes, The Seacrest offers a maintenance-free luxury living experience. The thoughtfully designed layout presents a dining room off the entry, providing versatility to be utilized as a home office space for those who prefer a more functional setup over a formal dining area. On the second floor, you'll find all the bedrooms, ensuring privacy and convenience. Additionally, the laundry room is conveniently located on the same floor, adding to the overall convenience of daily living. With its timeless charm and attention to detail, The Seacrest delivers a harmonious blend of elegance and functionality, creating a truly remarkable townhome experience.
Contact us about Seacrest T.