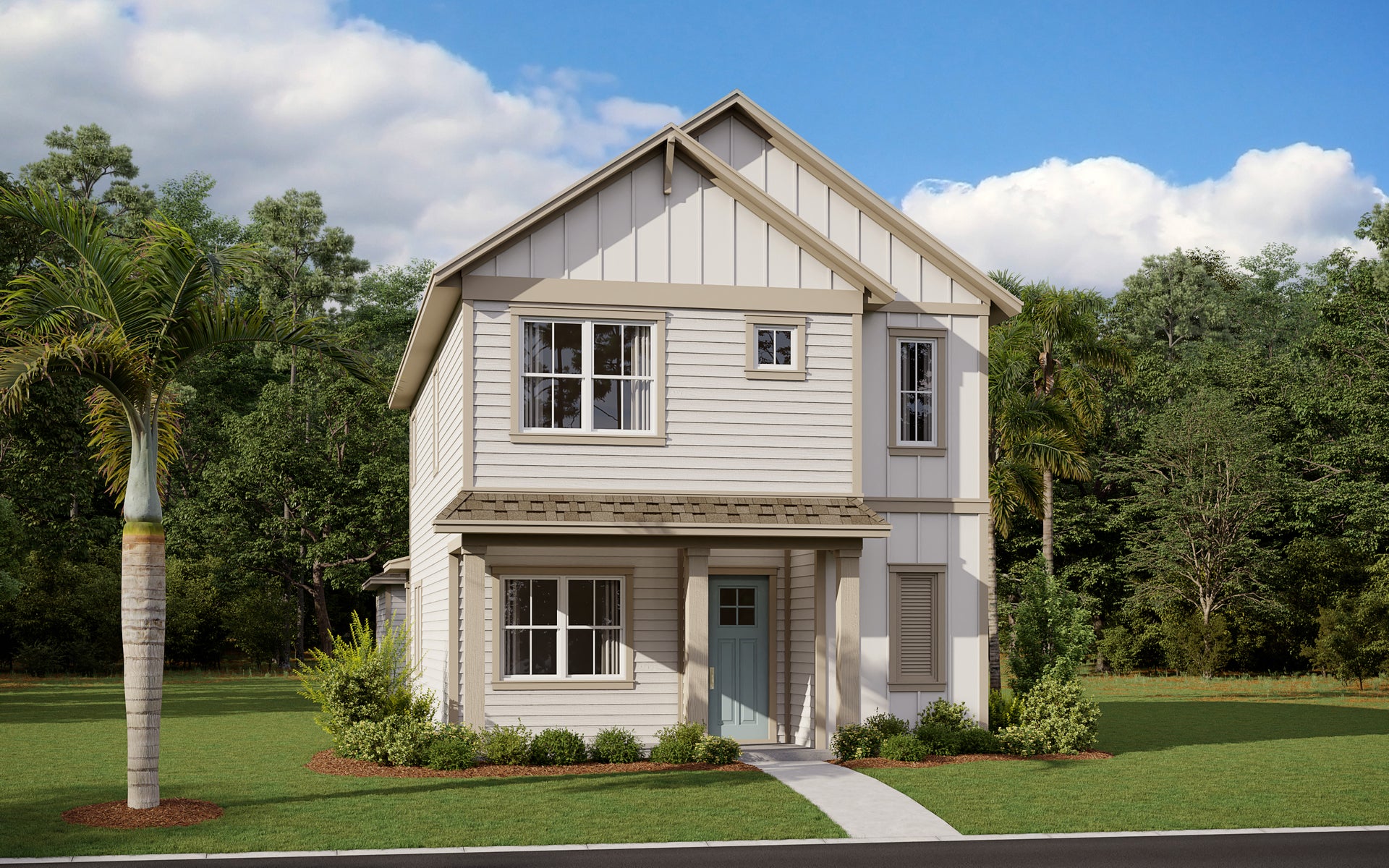
6533 Rover Way
St. Cloud, FL
Jasmine Floor Plan Frontier Series
$681,945
- Square Feet: 1,789
- Bedrooms: 3
- Bathrooms: 2.5
- Garage Spaces: 2

Jasmine Floor Plan Frontier Series
Introducing The Jasmine, a home that exudes timeless elegance and masterful craftsmanship. This classic-style residence seamlessly weaves together functional layouts and remarkable details, creating a truly remarkable living space. Offering the unique option for a full apartment above the garage, ideal for accommodating extended family or generating rental income, The Jasmine caters to diverse living arrangements. All bedrooms are conveniently situated on the second floor, accompanied by an inviting open loft space, perfect for a second living room or versatile gathering area. With its multitude of customizable options, The Jasmine promises to be the perfect home for every discerning buyer, ensuring a personalized and exceptional living experience.
Contact us about 6533 Rover Way.