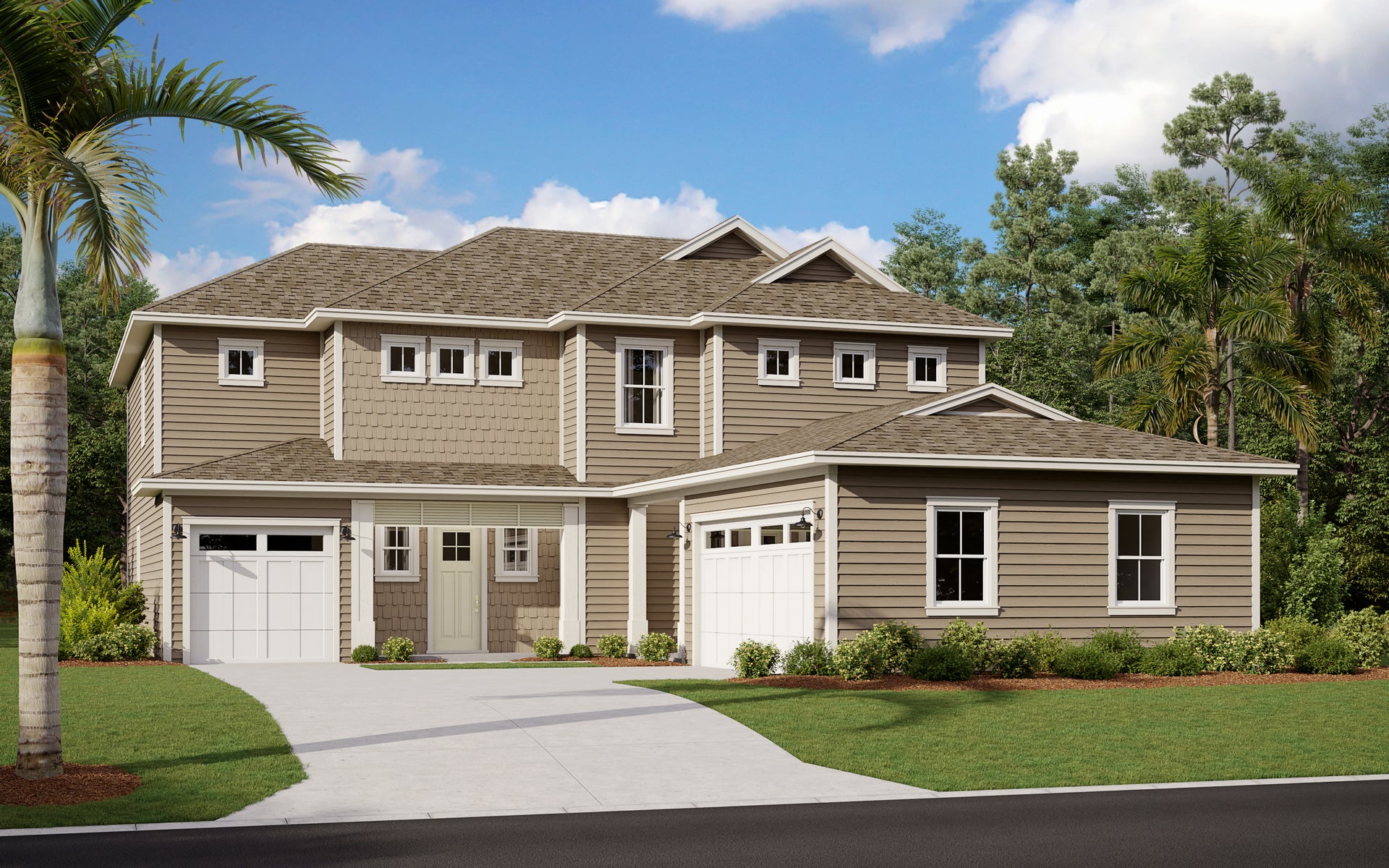
6224 Trailblaze Bend
St. Cloud, FL
Aster Floor Plan Traverse Series
$858,639
- Square Feet: 2,970
- Bedrooms: 4
- Bathrooms: 3.5
- Garage Spaces: 2

Aster Floor Plan Traverse Series
A lasting design with time-honored craftsmanship. The Aster features a classic style that interlaces functional layouts with noteworthy details.
Contact us about 6224 Trailblaze Bend.