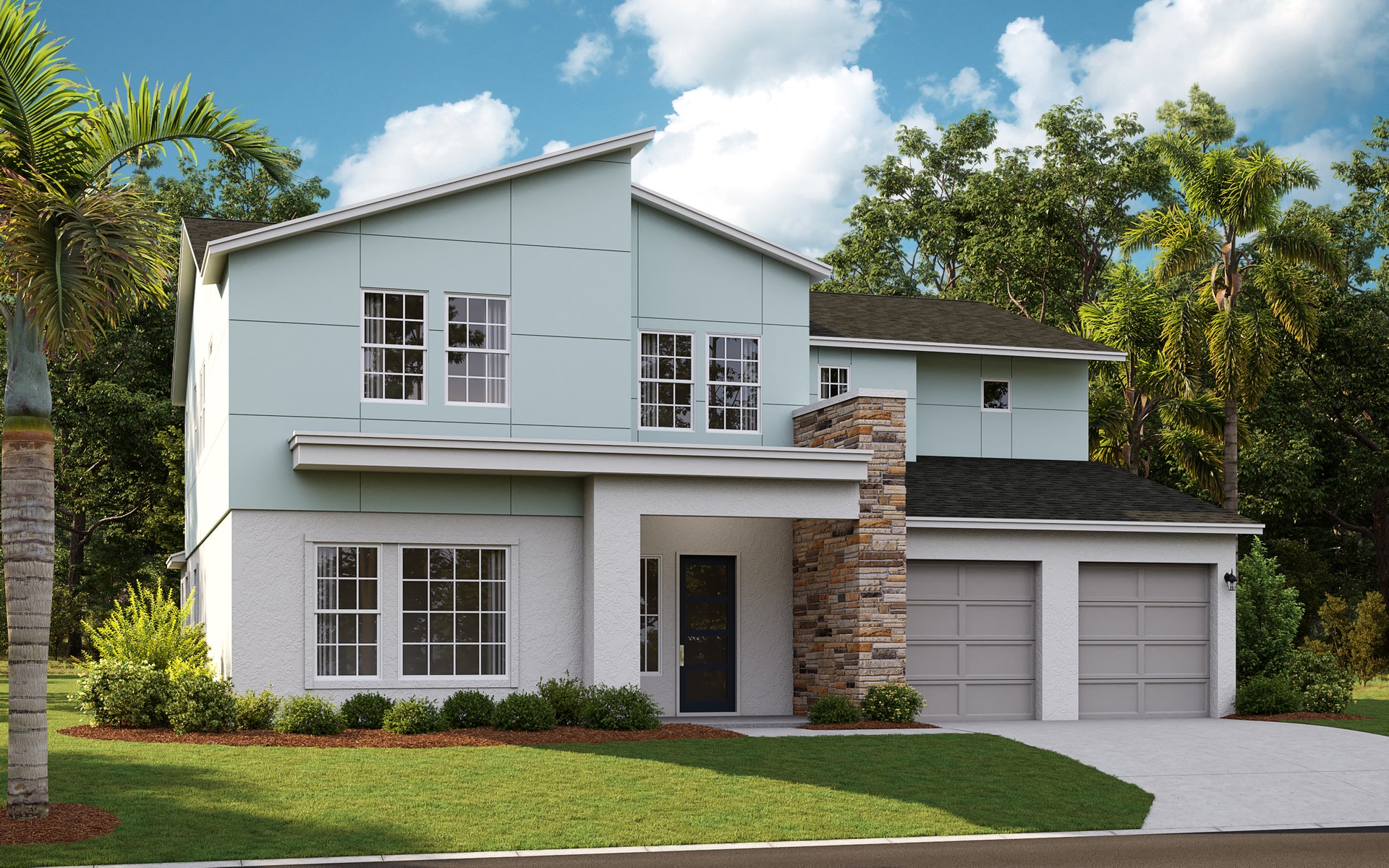
Charlotte
From $779,990
- Square Feet: 3,210
- Bedrooms: 4 - 5
- Bathrooms: 4.5
- Garage Spaces: 3

Introducing the exquisite Charlotte floorplan, perfectly suited for the sunny Florida lifestyle! This stunning two-story home boasts 4 bedrooms and 4 bathrooms, providing ample space for comfort and privacy. The open-concept living and dining area on the main level features high ceilings, creating a sense of airiness and grandeur. The upstairs master suite offers a private sanctuary for relaxation. The Charlotte floorplan also includes a desirable tandem garage, with enough room for 3 cars or the flexibility to transform part of it into a home gym or functional workspace. Embrace the Florida outdoor living with the option to extend the covered lanai, ideal for enjoying the warm breezes and hosting outdoor gatherings. Whether you seek spaciousness, versatility, or luxurious living, the Charlotte floorplan in Florida embodies the perfect blend of style, functionality, and charm.
Contact us about Charlotte.