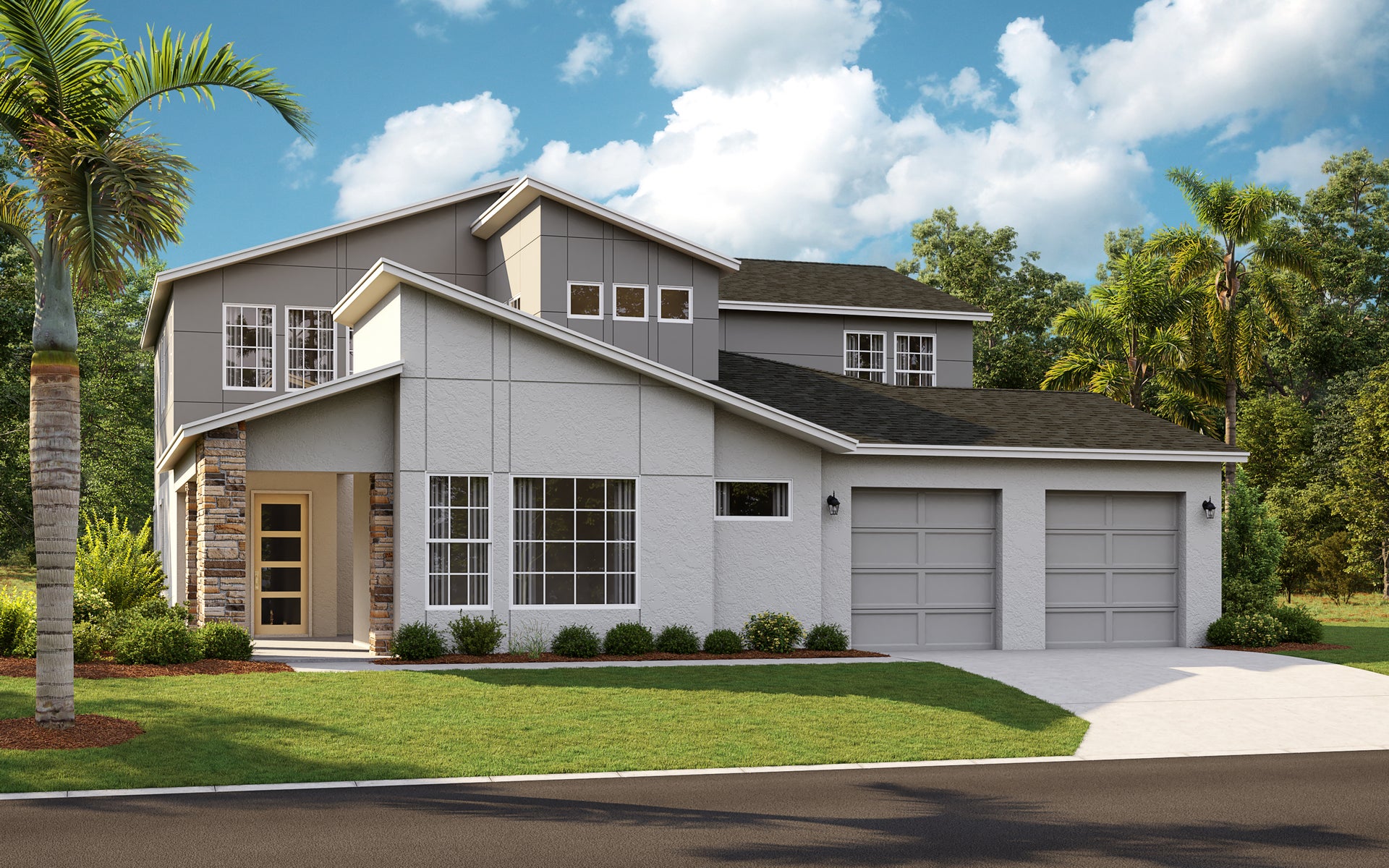
Austin
From $810,990
- Square Feet: 2,232
- Bedrooms: 3 - 5
- Bathrooms: 2.5
- Garage Spaces: 2

Step into the exceptional Austin floorplan, where luxury and functionality seamlessly blend. This magnificent home boasts 4 bedrooms and 4.5 bathrooms, offering ample space for comfortable living. At the front of the home, a detached flex room or bedroom awaits, providing the perfect space for a long-term guest, an older child seeking privacy, or a home office. The loft upstairs adds to the open and airy feel, as it overlooks the living room, creating high ceilings and a sense of grandeur. The owner's suite, the only true bedroom on the first floor, is a private haven featuring a spacious en-suite bathroom and an even larger walk-in closet. The Austin floor plan caters to your desire for versatility and sophistication, ensuring an exceptional living experience for all.
Contact us about Austin.