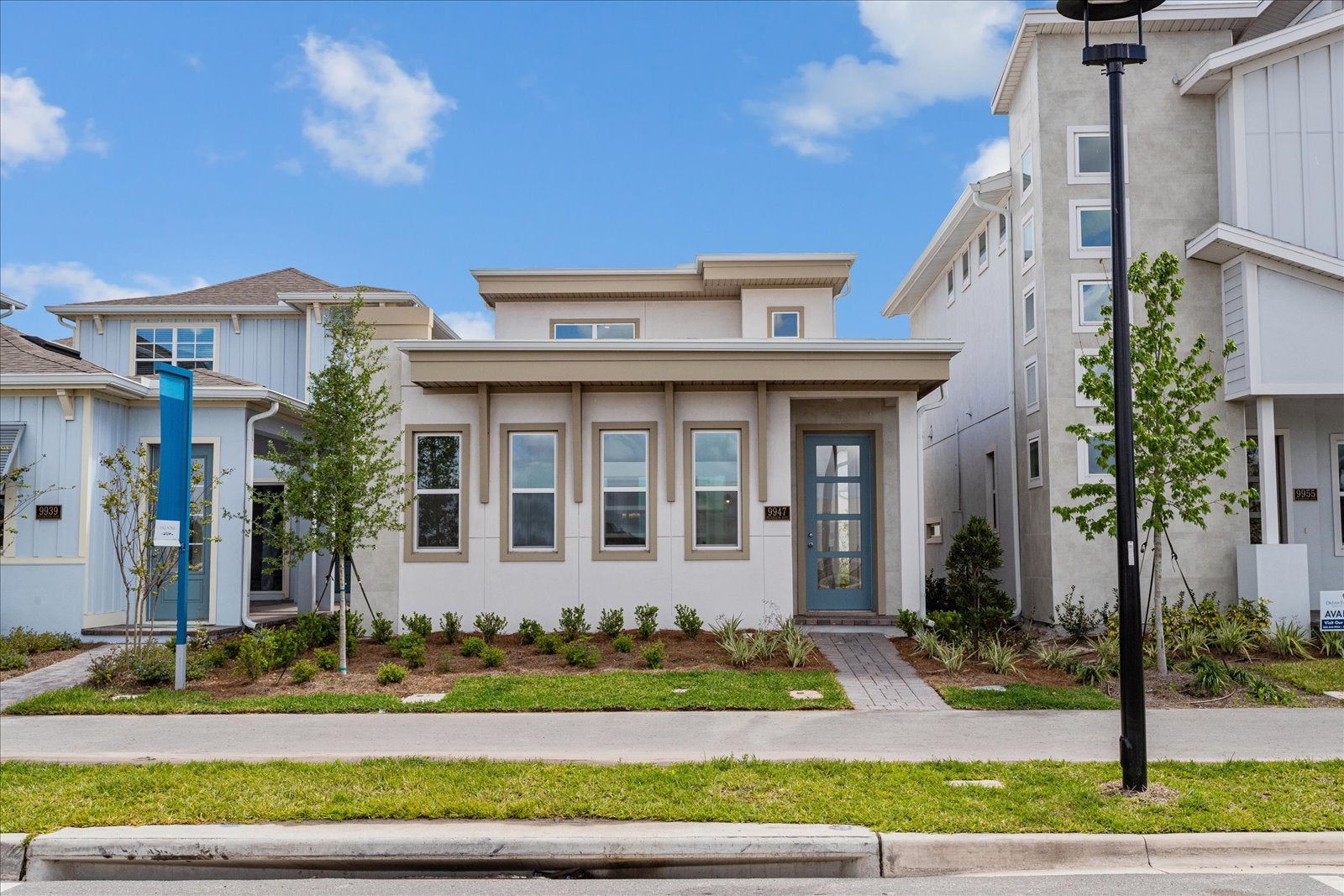
9947 Pearson Avenue
Orlando, FL
Brewer Floor Plan Artisan Series
$729,512
- Square Feet: 2,247
- Bedrooms: 4
- Bathrooms: 3.0
- Garage Spaces: 2

Brewer Floor Plan Artisan Series
Discover the Brewer Palm Elevation on Lot 36, where the main house boasts a stunning open floor plan with 10' ceilings, 8' interior doors on the first level, and 5 1/4" baseboards throughout. Natural light abounds, streaming through to the centered brick paver courtyard. The Kitchen takes center stage, featuring a Gourmet Kitchen with an expansive island, perfect for culinary endeavors. With 4 bedrooms, 2 full bathrooms, and 2 half bathrooms, this home is adorned with numerous upgrades, including 42" cabinets and solid surface counters in both the Kitchen and Bathrooms. Don't miss the chance to explore the exceptional features of this home – contact us today. Plus, when you choose our preferred lender, the builder covers ALL closing costs. Photos are of a model home.
Contact us about 9947 Pearson Avenue.