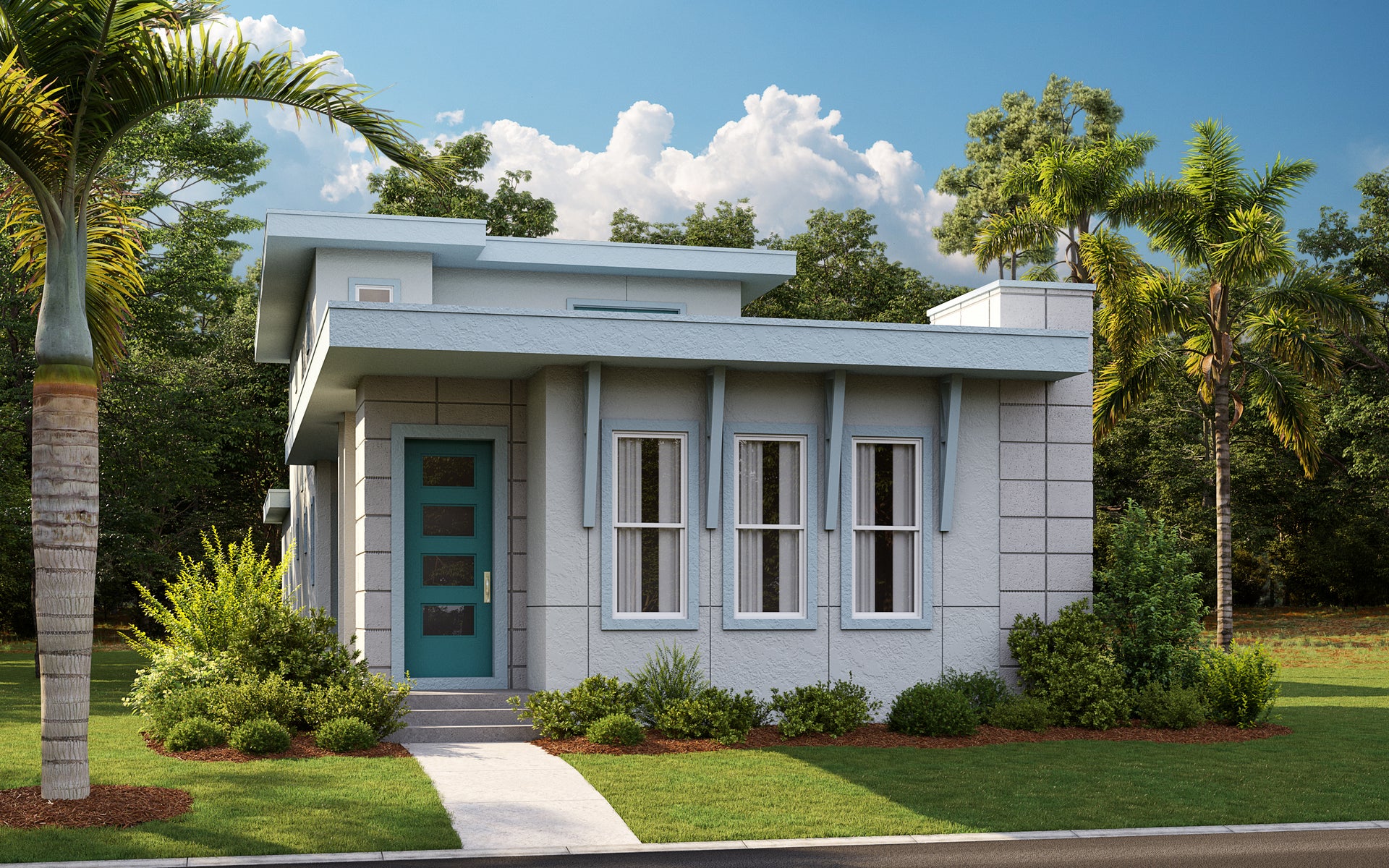
10143 Pearson Avenue
Orlando, FL
Brewer Floor Plan Artisan Series
$677,408
- Square Feet: 2,247
- Bedrooms: 4
- Bathrooms: 3.0
- Garage Spaces: 2

Brewer Floor Plan Artisan Series
Step into the Brewer Plan, a captivating two-story residence designed with both style and functionality in mind. This remarkable floorplan features three bedrooms and two and a half bathrooms, providing ample space for comfortable living. The open concept layout on the main floor seamlessly connects the living room, dining area, and kitchen, creating an inviting and spacious atmosphere. The oversized two-car garage offers ample storage space and secure parking. One standout feature of the Brewer Plan is its unique courtyard, adding a touch of charm and creating a private outdoor oasis. Additionally, this plan offers an in-law suite, providing a separate living area for extended family or guests. The Brewer Plan is the perfect blend of contemporary design and thoughtful features, offering a versatile and welcoming home for any lifestyle..
Contact us about 10143 Pearson Avenue.