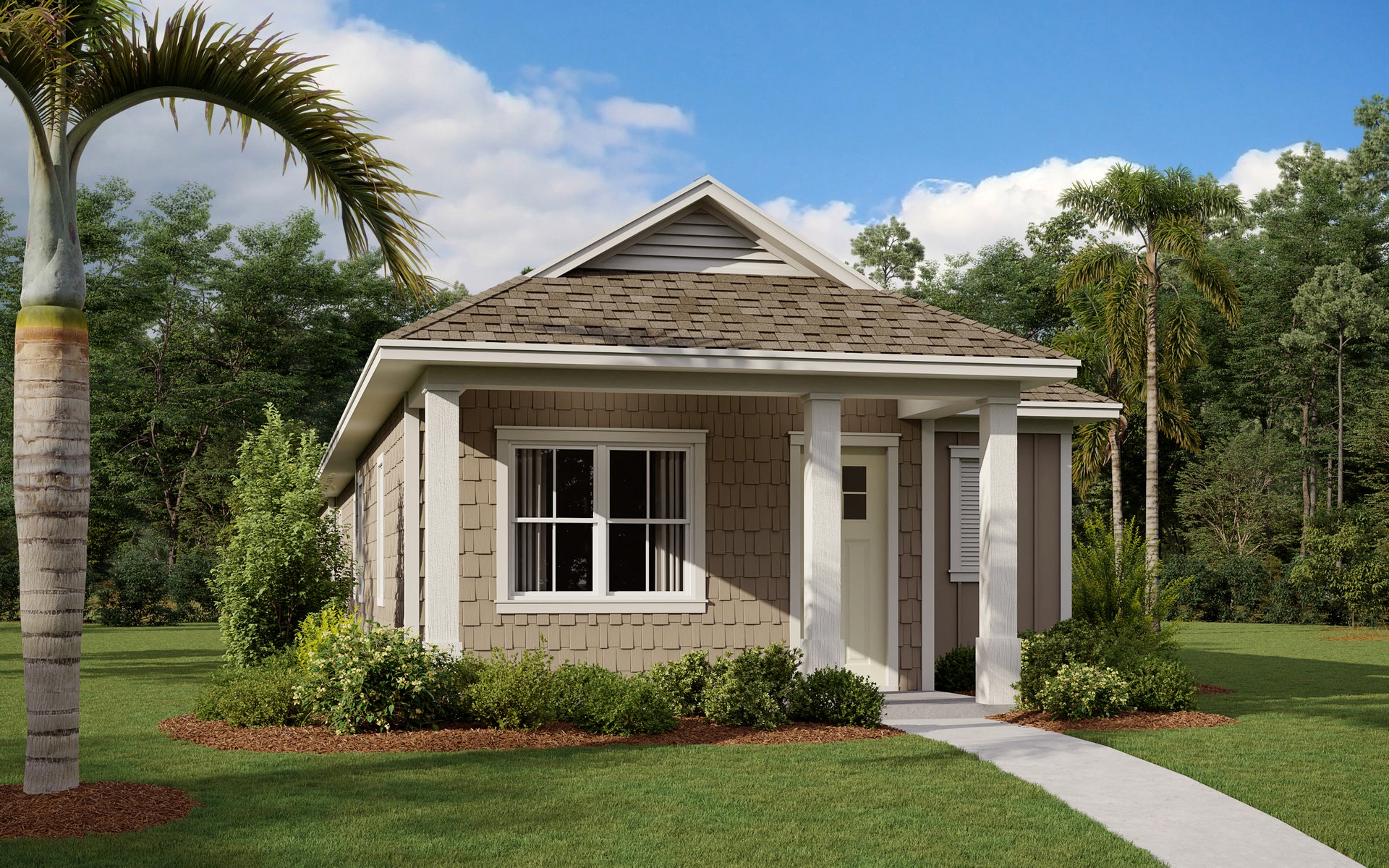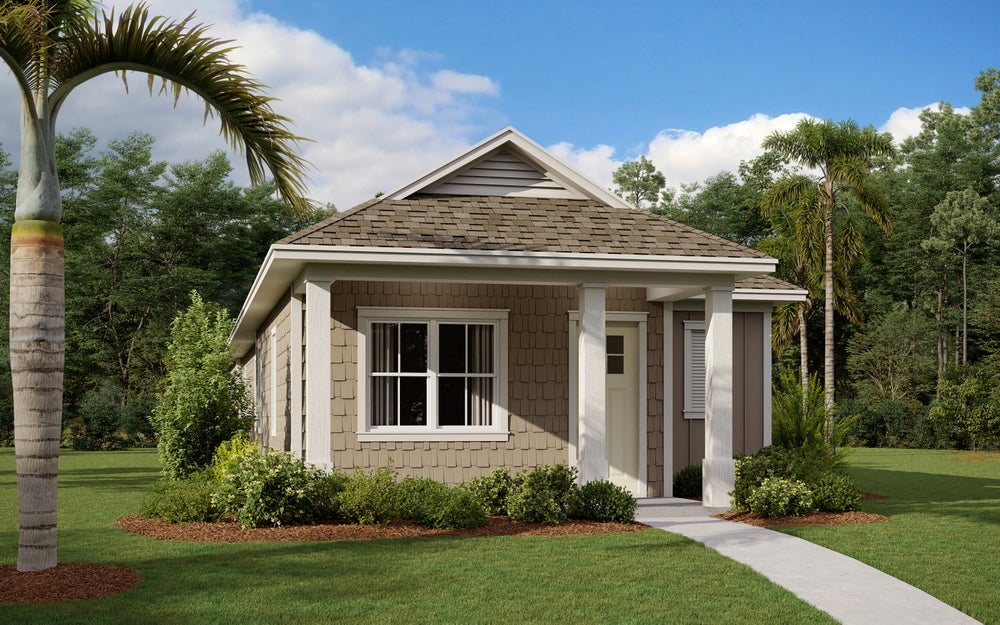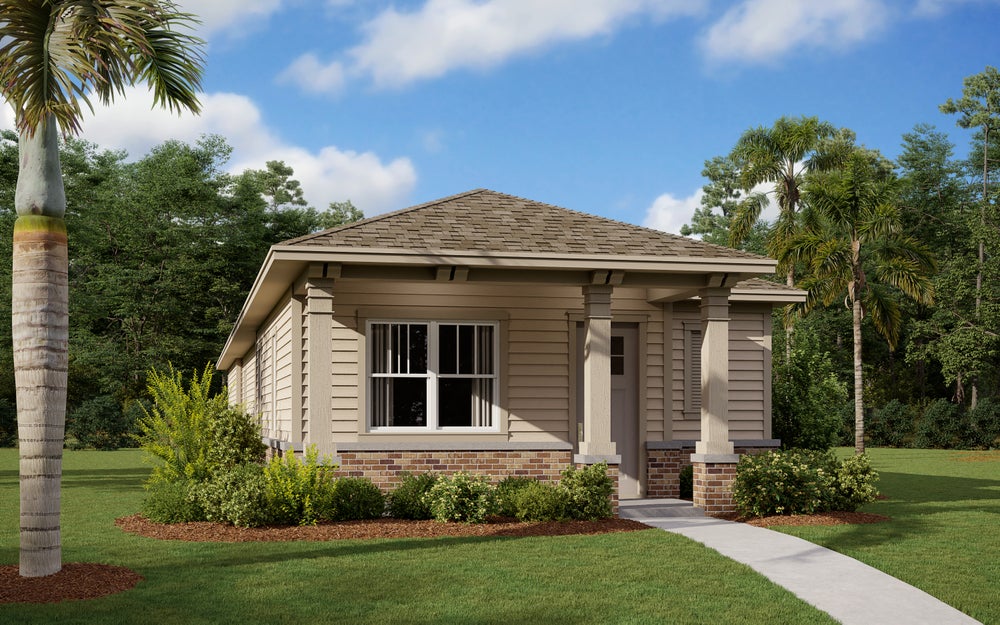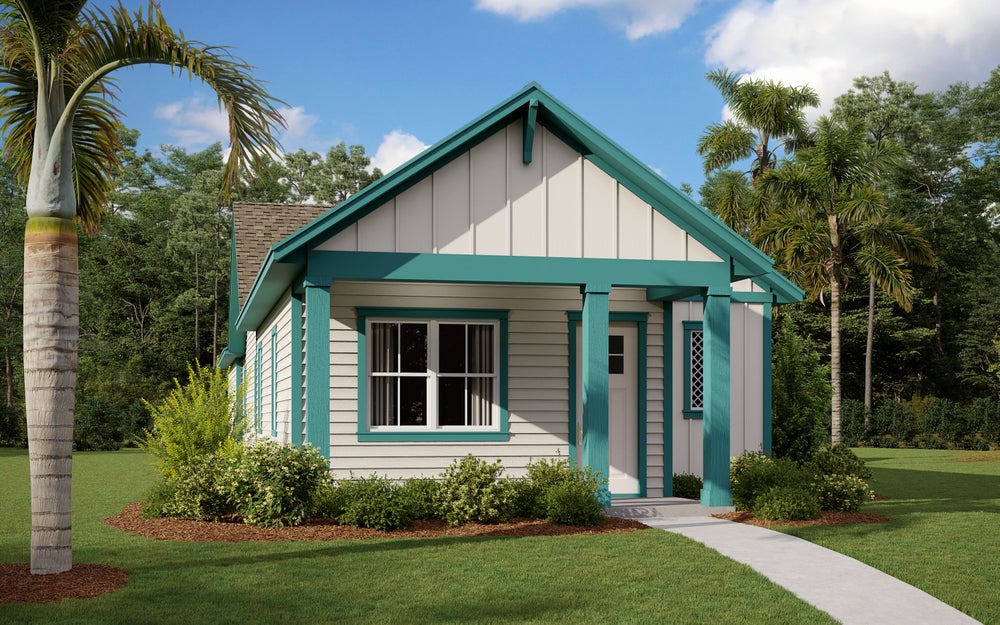
Hawthorne
From $446,990
- Square Feet: 1,739
- Bedrooms: 3
- Bathrooms: 2.0
- Garage Spaces: 2

A lasting design with time-honored craftsmanship. The Hawthorne features a classic style that interlaces functional layouts with noteworthy details.



Contact us about Hawthorne.