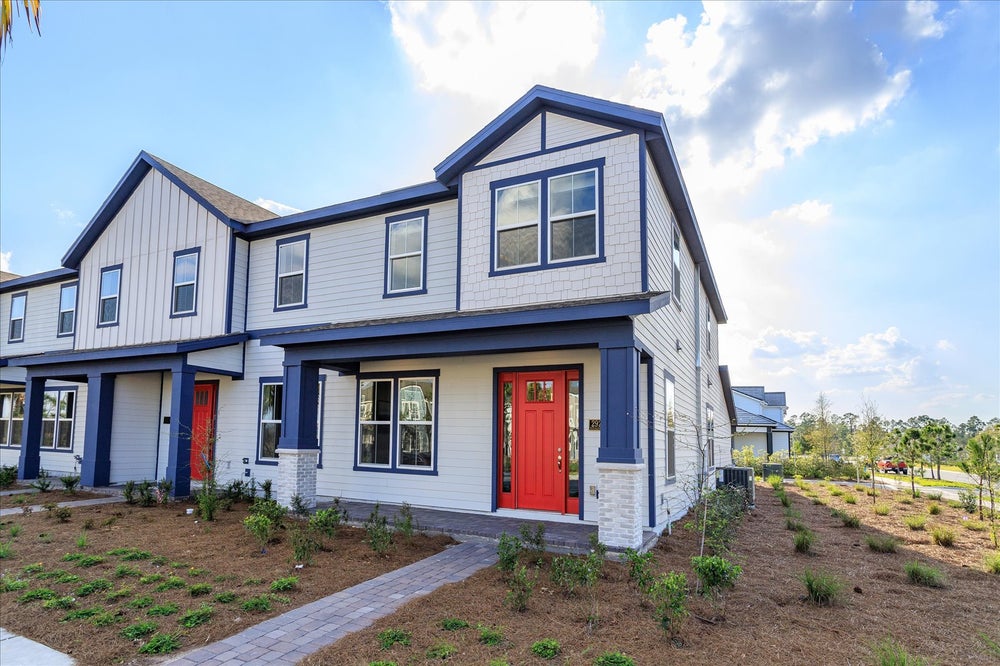

Welcome to Craft Homes, where the essence of family living comes to life. Today, we're stepping into the world of two of our brightest stars and best floorplans: The Willow and The Seacrest. Like the names themselves, these homes embody the tranquility of a willow tree swaying in the breeze and the vibrant energy of a coastal seacrest. They're not just home floor plans — they're lifestyles, carefully crafted to cater to the diverse needs and preferences of our homeowners. Whether you're drawn to the spacious elegance of a single-family home or the convenience and community of a townhome, there's a lot more to consider than meets the eye.
Crafted with timeless elegance and modern functionality, The Willow stands as a testament to the allure of single-family living. With its spacious design encompassing 3,191 square feet of living space, this two-story single family home floor plan provides an expansive canvas for families of all sizes to thrive. Boasting 4 to 5 bedrooms and 4.5 bathrooms, along with a 2-car garage, The Willow offers the ideal combination of comfort and convenience.

What truly sets The Willow apart is not just its generous square footage, but its thoughtful layout and meticulous attention to detail. Upon entering, you're welcomed by an inviting foyer that sets the tone for the home's warm and welcoming atmosphere. The open-concept living area beckons, providing a seamless flow for entertaining guests or simply enjoying quality time with family. The kitchen, a focal point of the home, is a haven for culinary enthusiasts, boasting ample counter space and a large island perfect for meal prep and casual dining.
Venture upstairs, and you'll discover the sanctuary of the spacious bedrooms, each bathed in natural light and offering ample closet space for storage. The luxurious owner's suite is a true retreat, complete with an ensuite bathroom and a walk-in closet, providing a private oasis within the home. With three elevation styles to choose from, you have the opportunity to personalize The Willow to reflect your unique style and preferences, ensuring that it truly feels like home.
Beyond its aesthetic appeal, The Willow offers practical advantages that make it the perfect choice for families. With no shared walls, residents can enjoy a sense of autonomy and privacy. Furthermore, The Willow's yard space provides ample opportunities for outdoor activities and cherished moments with loved ones. Whether it's hosting gatherings, playing in the yard, or simply basking in the sunshine, The Willow offers the perfect backdrop for creating lasting memories.
Looking for a low-maintenance lifestyle without compromising on space or style? The Seacrest townhome floor plan is the perfect choice. Offering 1,855 square feet of living space, with 3 bedrooms and 2.5 bathrooms, The Seacrest appeals to a wide range of homeowners who appreciate luxury living in a convenient package.
One of the standout features of townhome living is the strong sense of community it fosters. With shared walls and common areas, residents have the opportunity to build relationships with their neighbors, creating a vibrant and welcoming atmosphere.
Step inside The Seacrest, and you'll discover a modern and functional layout designed to accommodate today's busy lifestyles. The open-concept living area seamlessly flows from the kitchen to the great room, making it easy to entertain guests or keep an eye on the kids while preparing meals. Upstairs, the spacious bedrooms offer privacy and comfort, providing the perfect retreat after a long day.
Craft Homes prides itself on maximizing space in every aspect of The Seacrest's design. From the well-appointed bedrooms to the stylish bathrooms, every room is carefully planned to maximize livability and comfort, ensuring that every square foot is utilized effectively.
With a minimal exterior footprint and shared amenities such as landscaping and community spaces, homeowners can spend less time on household chores and more time enjoying the things they love. Whether it's relaxing in the community park or hosting a barbecue with neighbors, The Seacrest townhouse floor plan encourages a sense of community and camaraderie that enhances the overall living experience.
